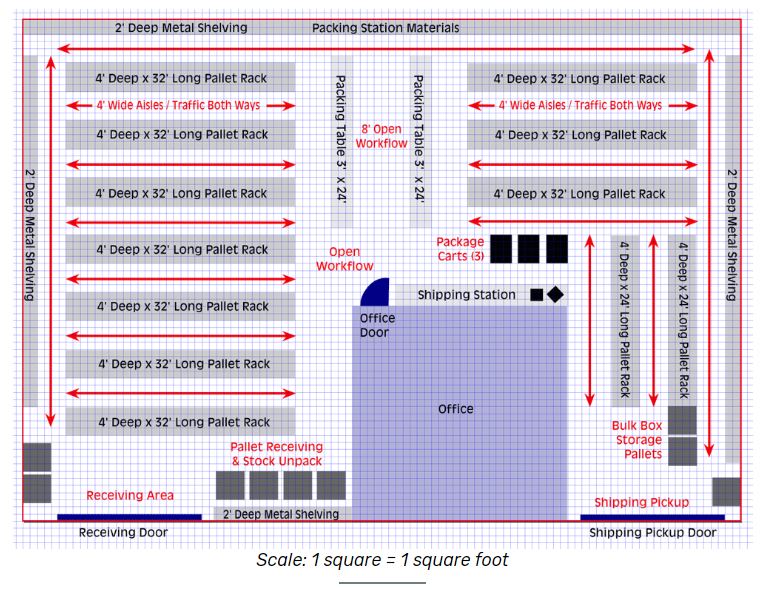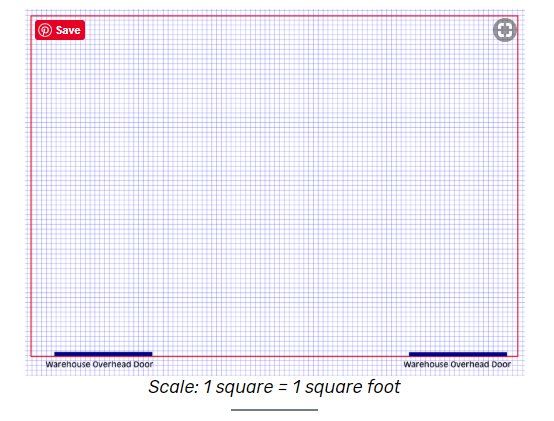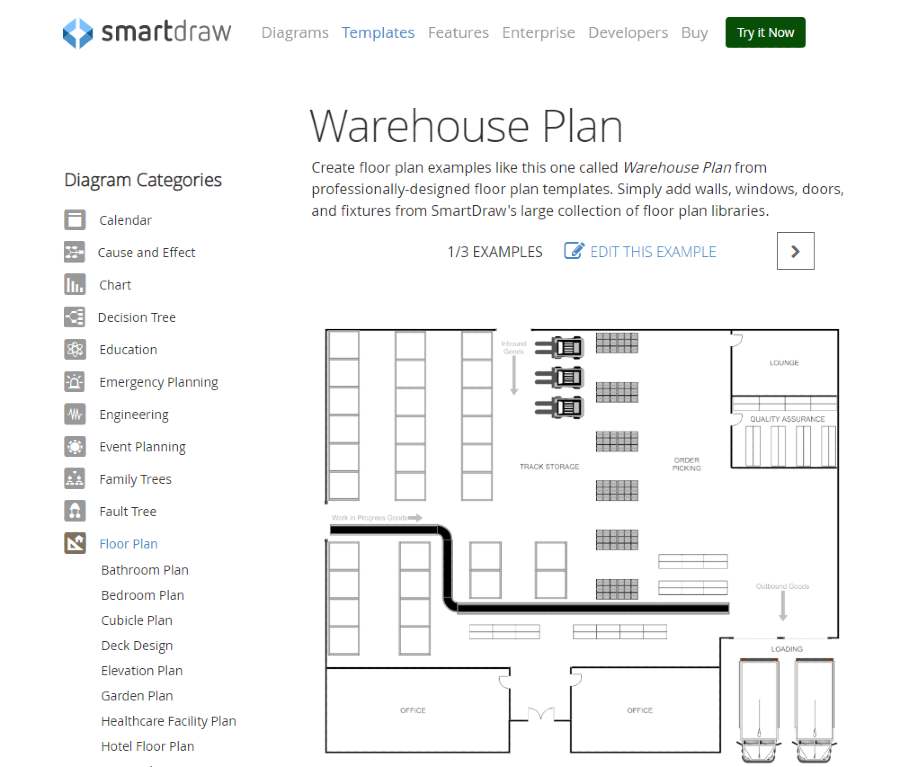Industry Dynamics
Planning Your Warehouse Layout: 5 Steps to an Efficient Warehouse Floor Plan + Examples
Counts:538 Time: 21-12-26 From: Suzhou Teknect Engineering Co., Ltd.The efficiency of any warehouse operation is dependent on its layout and design. From manufacturing and assembly to order fulfillment and shipping, a sound warehouse floor plan will help you minimize costs and maximize productivity.
Before launching your warehouse design and layout planning process, consider your needs—from space utilization, storage options, and productivity equipment to aisle layout and production area workflows. Also, keep your business inventory management systems in mind, as your layout will impact your ability to manage inventory effectively.
Download Free Inventory Workbook
Here’s how to tackle the steps of planning your warehouse layout:
1. Create a Warehouse Schematic
An effective warehouse layout starts with an accurate 2D visualization—no matter the size of your space. This can be done using physical paper schematics or digitally through design software.
Whether you choose to design your warehouse layout on grid paper or with an online layout tool, it’s important to ensure that the warehouse measurements you’re using are accurate.
In spatial planning (which we’ll discuss in the next section), every inch must be taken into account. Failure to do so can lead to disaster once you start investing in shelving and warehouse equipment—which may not fit if your warehouse measurements are inaccurate.
You don’t want to be making last-minute warehouse layout changes that can be easily avoided with proper planning—so pull out a distance tape measure or rolling tape measure to take accurate measurements from the start.
Once you have a printed or online schematic with measurements drawn to scale, note any stationary features such as columns or supports, office area build-outs, sloping floors, stairways, installed equipment, and overhead doors. These areas will place restrictions on your warehouse floor plan, so you want to accurately note them on your layout schematic.
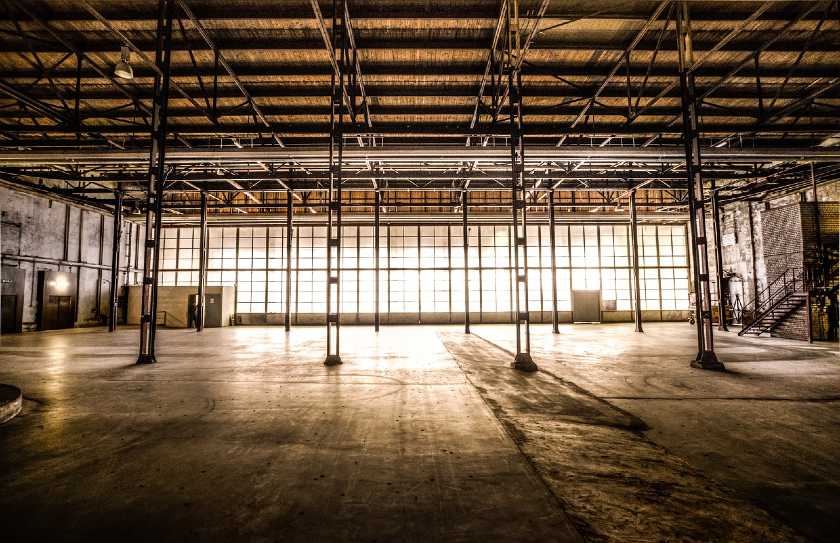
Stationary supports like these must be included on your warehouse layout schematic. (Source: Pixabay)
Many warehouse operations set space aside for offices. A rough block-out is all you need—but be sure to note when office doors open out into the warehouse. If you omit this detail, you could accidentally block door access.
In the example below, an office space and receiving and shipping pickup doors have been noted on the layout. Most warehouses require special areas for receiving and shipping inventory, so be sure to include these entrances and exits on your design schematic if they apply.
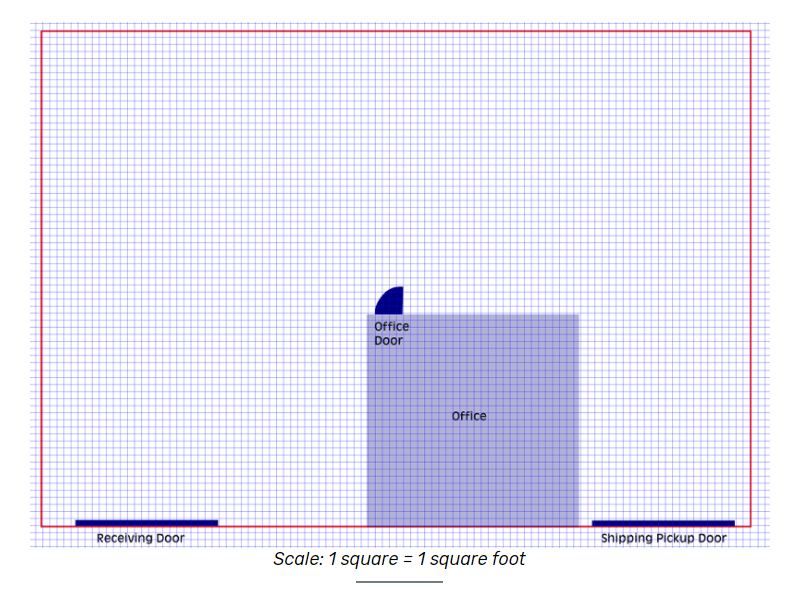
Once you have noted major features on your warehouse design schematic, you’re ready to start planning your warehouse layout.
2. Optimize Your Space
To create an efficient floor plan, begin with a thorough consideration of how you intend to use your warehouse.
You might be designing a layout suitable for manufacturing or light product assembly, or for a product storage and shipping facility (a common warehouse design for ecommerce businesses). Your unique business needs will dictate how you allocate your space and configure your warehouse layout.
Plan for Equipment & Surrounding Workspace
Create Warehouse Production Zones & Workflow Areas
Establish Warehouse Storage Areas
3. Choose Your Warehouse Equipment
Most small business warehouse operations—whether manufacturing, assembly, pick-pack-and-ship, or any combination of the three—need some form of storage and workspace equipment, such as assembly tables or packing stations.
When planning your warehouse layout, the size and type of storage, shelving, and workspace equipment all come into play. Pallet racks, heavy- and light-duty shelving, cantilever racks, and all types of bins are common warehouse solutions.
Warehouse Storage & Shelving Options
|
Type of Storage/Shelving
|
Best For:
|
Common Sizes and Space to Allow in Your Warehouse Layout
|
|---|---|---|
|
Pallet rack
|
Midweight to heavyweight storage needs
|
4’ deep x 8’ long per unit
|
|
Heavy-duty shelving
|
Lightweight to midweight storage needs
|
3’ to 4’ deep x 6’ to 8’ long per unit
|
|
Light-duty shelving
|
Lightweight storage needs
|
18” to 2’ deep x 4’ long per unit
|
|
Cantilever rack and specialty shelving
|
Specific storage for oversized items
|
Varies by need
|
|
Bins, boxes, and hoppers
|
Loose parts and materials storage
|
Varies, common allowance is pallet size: 40” x 48”
|
|
Small parts and assembly bins
|
Storing small items in limited space
|
None, usually used on shelves, carts, and/or workstations
|
Your warehouse storage equipment can be purchased through a specialized dealer in your area. Purchasing preowned equipment is a popular and accessible alternative to buying new hardware—just make sure the condition and equipment type suit your facility’s needs.
Other options include buying equipment from importers such as Alibaba, which often offers warehouse gear at steep discounts. Amazon, Home Depot, and Lowes are also good sources for standard equipment—especially when needed in small quantities.
Here’s an explanation of when to use each of these popular equipment options:
Pallet Racks
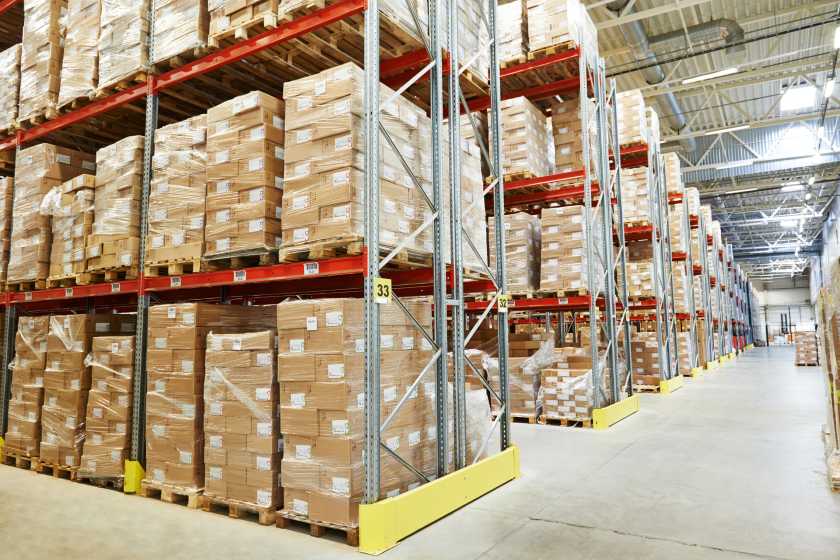
Pallet racks are designed to store pallets of goods, but they’re also used for stocking all sorts of products and materials, large and small. Pallet racks are best for midweight to heavyweight storage needs like boxed stock, work materials, and finished goods.
Pallet racks are available in various sizes—most commonly in sections 4’ deep x 8’ long and 8’-12’ in height. Costs of equipping your warehouse with pallet racks vary depending on how much racking you intend to use. Expect to pay between $120-$350 per set for new, heavy-duty warehouse racking. You can sometimes save by contacting pre-owned warehouse equipment merchants to find deals on used pallet racks and other storage items.
Pallet racking is assembled using end units called uprights, adjustable crossbars called rails, and heavy-duty particleboard or metal wire grid shelves called decks. You can assemble many shelves or just a few on each unit.
Pallet racks can be freestanding, though they’re designed to interconnect for long shelving runs. When used this way, it’s the most cost-effective shelving solution for large warehouse storage areas. If you have storage space of 1,000 square feet (around 20 x 50 feet) or more, two long rows of pallet rack can provide ample storage at a reasonable cost.
Heavy-Duty Shelving
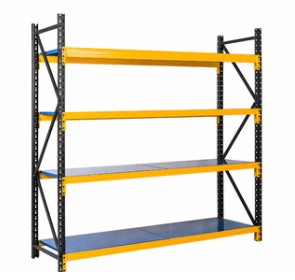
(Source: Alibaba)
Heavy-duty (HD) shelving is the pallet rack’s baby brother. The name is a bit deceiving, as pallet racks generally hold more weight than HD shelving, but HD shelving is a cost-effective solution in many warehouse designs.
Heavy-duty shelving is best for light to midweight storage in smaller warehouses, storage units, and garages. These types of shelving units come in various sizes—usually from 3’-8’ long and 6’-8’ high. Pay attention to the weight ratings on the shelves you purchase; for safety reasons, it’s important to adhere to weight stipulations assigned by the shelving unit’s manufacturer.
You can expect to pay $75 to $200 for a new HD shelving unit. If you just need a few units, you can buy these shelves anywhere shelving hardware is sold, including Home Depot, Amazon, and Lowe’s.
Light-Duty Shelving
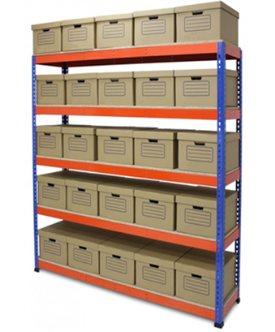
(Source: Alibaba)
Light-duty (LD) shelving is commonly used in garages, small retail storerooms, and residential storage areas like utility or craft rooms, but there are instances in which they’re a good option for warehouse use. Light-duty storage is an inexpensive choice for small warehouse spaces and storage units. Sizes vary, though 18” to 2’ deep by 4’ long is common.
If you want to maximize the height of your warehouse for extra storage space, you won’t be able to do that with LD shelving as these units are usually only 6’ to 7’ high.
A notable advantage of LD shelving is that most units come with five or six adjustable shelves, which gives you useful versatility if you’re storing various items of different dimensions. Light-duty shelving also works well with stacked parts bins (discussed below) for stocking small items and assembly parts.
You can buy light-duty shelving anywhere shelves are sold, including Home Depot, Lowes, and your local hardware store; expect to pay between $40 and $100 per shelving unit.
Cantilever Racks
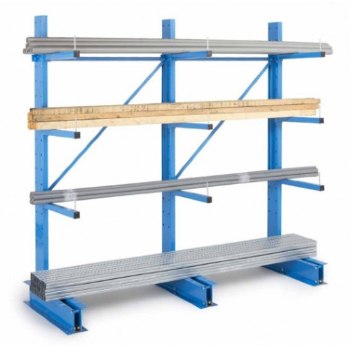
(Source: BicroSelect)
Cantilever racks can handle your pipe, lumber, panels, and oversize material storage needs.
Cantilever rack sizes and costs vary by need and type of material stored, so you’ll need to contact a used warehouse dealer or online vendors—like Alibaba or Shelving.com—to get a quote for your warehouse.
Warehouse-caliber Boxes, Hoppers and Barrels
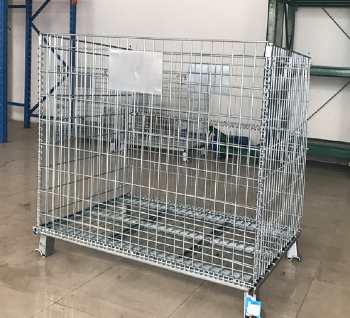
(Source: Alibaba)
Metal and heavy-weight plastic storage boxes, hoppers, and barrels are common in manufacturing and assembly operations. They are receptacles used to store, transport, and dump materials.
Many businesses move these on pallets using pallet jacks, but some bins and hoppers are wheeled. You can purchase these in various sizes and materials that are capable of holding even heavy items. Expect to pay $100 to $200 for the caliber of box illustrated above.

 ENGLISH
ENGLISH  简体中文
简体中文
